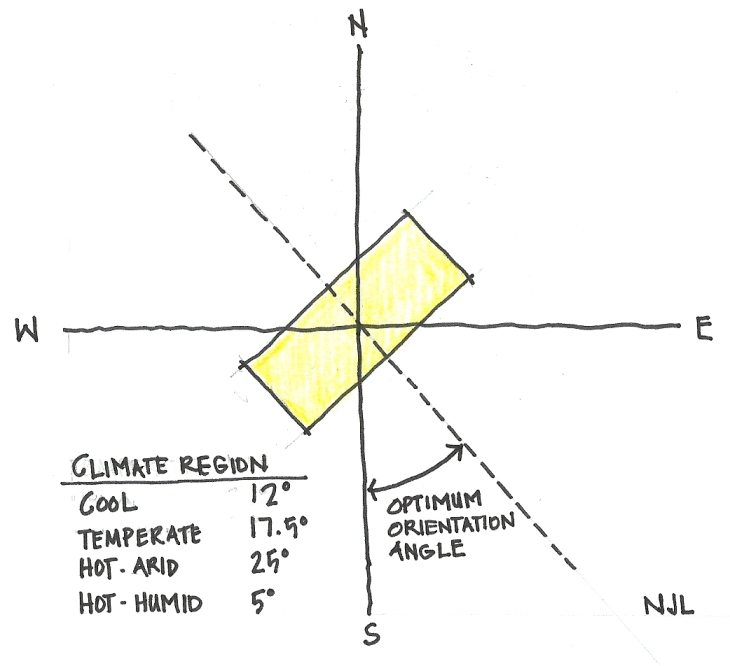In my practice, building orientation plays a very important role in energy efficiency. Building orientation for energy conservation aims at balancing overheated and underheated space – no matter the season.
Unfortunately for us, a traditional developer’s main priority is getting as many houses as possible on a tract of land. As a result, people who purchase these developer homes end up paying the piper in energy bills and replacement costs.
Ask anyone living in these homes in the high desert how desirable their west-facing rooms are from June through October. Also, ask these same people about the materials on their house on the southwestern side. In all likelihood, their west-facing windows and other building materials are dilapidated. This is, obviously, not good.
Like I mentioned before, the aim of using building orientation to encourage energy efficiency is to balance overheating with underheating. An architect, through building orientation, can maximize solar heat gain in the winter, while also reducing solar heat gain in the summer
Deciding how to orient a building for energy efficiency is never a straightforward process. There are often many interrelated and conflicting requirements on a particular site. Therefore, the architect must balance their design response with what is most optimal. We have to determine the building orientation through an investigation of the site, the client’s programmatic and sustainability objectives and the prevailing climate concerns. It is a complicated matter because heat gain, protection from overheating, daylighting, utilizing cooling winds and protection from winter winds can conflict – even though independently, they will all reduce energy usage.
For the sake of clarity, I will keep this conversation related to this post in the northern hemisphere. While it is clear that many site-specific factors influence building orientation for energy efficiency, many studies have revealed there are some guidelines architects should use for rectangular buildings. The guide architects use consistently states that rectangular buildings should be oriented with the long direction east-west. This minimizes the solar radiation from the east and west. This orientation also takes advantage of the wintertime need for heating potential in south-facing surfaces. During the summer months, there is less incident radiation since the sun is higher and the south-facing wall can be shaded easily. Due to slightly lower temperatures in the morning, the building is best oriented slightly east of south. The climate determines the exact angle of east of south.

From the above diagram, you can see in cool climate like Boston, Massachusetts, a rectangular building should be oriented 12 degrees east of south. For hot-arid climates like Phoenix, Arizona, a rectangular building should be oriented 25 degrees east of south. In a hot-humid climate like south Florida, a rectangular building should heave a 5 degree east of south orientation. Slight deviations of these proposed angles are standard to accommodate for the other site factors that will help with energy efficiency – such as cooling breezes in a hot-arid climate.
In a cool climate, a building’s entrance can be located on the leeward side of the building. In temperate climates, entrances should be south-facing. In hot climates, you want the long side of the building to catch the cool breeze.
Why do you need an architect? The foundation for the most basic design decisions are rooted in intuitive, proven and ethical guidelines which actually end up saving you money.
Oh, here is a little piece of irony.: My house here in Denver is oriented facing southwest instead of southeast. Although, here, we appreciate southwestern driveways for snow-melting purposes. I live in a (1960s) developer neighborhood to.
Until next time!

[…] discussed in Why You Might Need an Architect: Building Orientation, when you have a long rectangular building in a hot-humid climate, that building could be oriented […]
[…] Building Orientation […]